Reference: New Training Centre for Siemens Medical Technology in Erlangen
The global corporation Siemens has been one of the most important employers in Erlangen. And as a clear commitment to the location of its medical technology division in the University City of Middle Franconia, “Siemens Healthineers” also understands the new building currently being realized by the company on Allee am Röthelheimpark. For a total investment of almost 58 million euros, a training and education centre is being created for Siemens Healthcare GmbH, which will meet the most modern standards. Here, the numerous Siemens apprentices will complete their training in technical, commercial, and IT professions. In addition, service employees of the company will be trained for the maintenance and repair of medical devices, and technical personnel will be trained on the latest high-tech diagnostic devices.
Construction of the 11,000-square-meter new building, which directly adjoins the existing training centre on the Siemens campus, began in spring 2020, and move-in and commissioning are expected to be completed by autumn 2022. At the transition to the existing building, there is an additional inner courtyard that accommodates learning islands, break areas, and meeting rooms, providing natural light to the interior spaces. As a distinctive detail of the ambitious project, the architects from the Stuttgart-based office SCOPE have planned a continuous central airspace with a generous access staircase across all floors. In this central area, the planners have specified high-quality exposed concrete of class 4 for the walls and in-situ concrete ceilings, meaning that the concrete surfaces must meet particularly high design requirements, including flawless surfaces in terms of porosity and colour. Additionally, the highest level of flatness is required, as defined in DIN 18202, Table 3, Line 7, with a maximum tolerance of three millimetres.
The client, Zeleni Real Estate GmbH & Co KG, has entrusted the construction execution of this representative project to W. Markgraf GmbH & Co KG, which has sought formwork solutions from Mayer Schaltechnik in Erlangen for this demanding task: Primax rigid steel beam formwork for the walls and Titan Alu-Flex from Ischebeck for the ceilings, as Mayer is also the regional representative for Ischebeck products in the Franconian region.
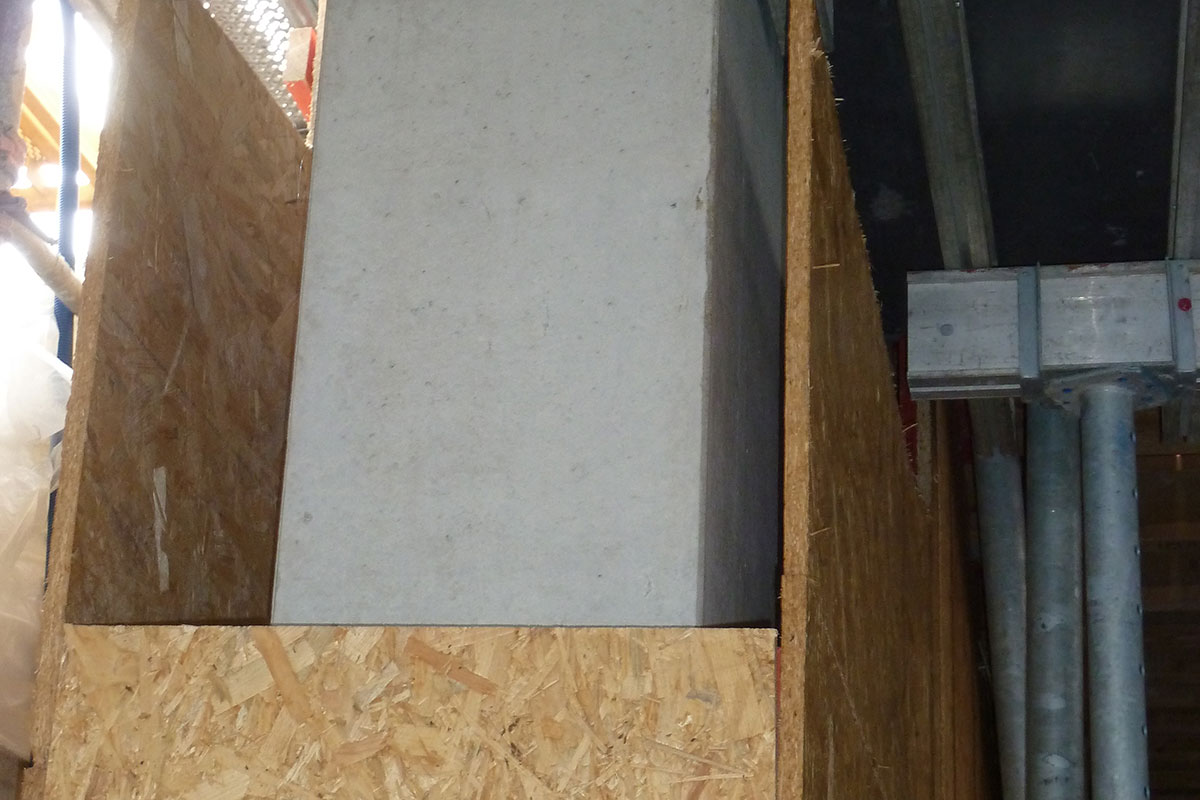
During the construction phase, the exposed concrete of the staircase walls is almost invisible – a kind of “invisible concrete”. For site manager Andrei Arsinel to actually deliver the required high SB4 surface during the final construction inspection, the excellent concrete result is immediately covered with OSB panels after removal of the formwork. Even though the Primax rigid steel beam formwork, with a pouring height of just under four meters, cannot fully demonstrate one of its special strengths, namely seamless height adjustment, foreman Gerhard Höcht, who is working with Primax for the first time, appreciates its advantages: “In terms of handling, it is comparable to a traditional timber beam formwork, but much stiffer and, above all, extremely dimensionally stable. This means that even under the extreme weather changes we had several times during spring, the beams do not ‘expand or shrink’. In combination with dimensionally stable formwork skin, construction joints are nearly invisible when sealing the attached formwork elements with sealing strips to prevent bleeding.” Therefore, the best conditions for high-quality exposed concrete.
The planners not only defined the surface quality precisely but also wanted to minimize the visible panel joints on the surfaces. Markus Lochner from the work preparation department initiated a test wall with various formwork skin alternatives at the start of construction to achieve the best possible compromise between concrete pattern and panel grid.
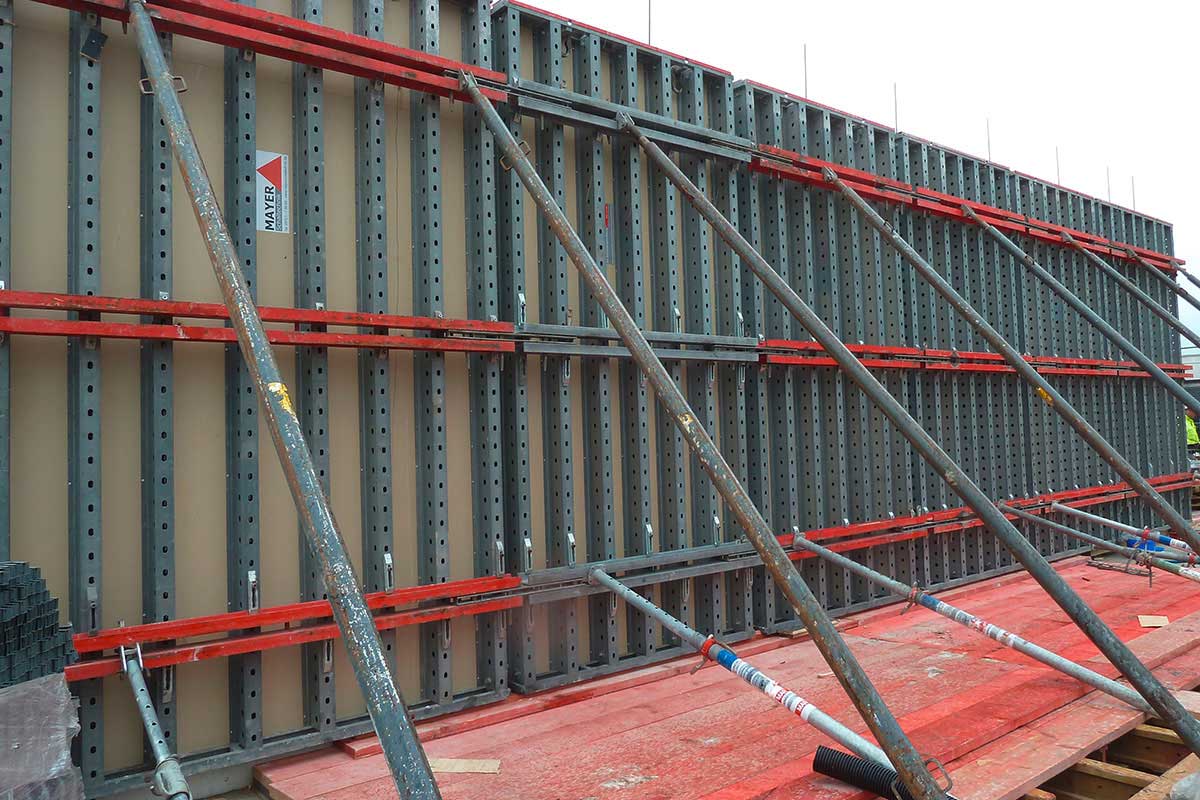
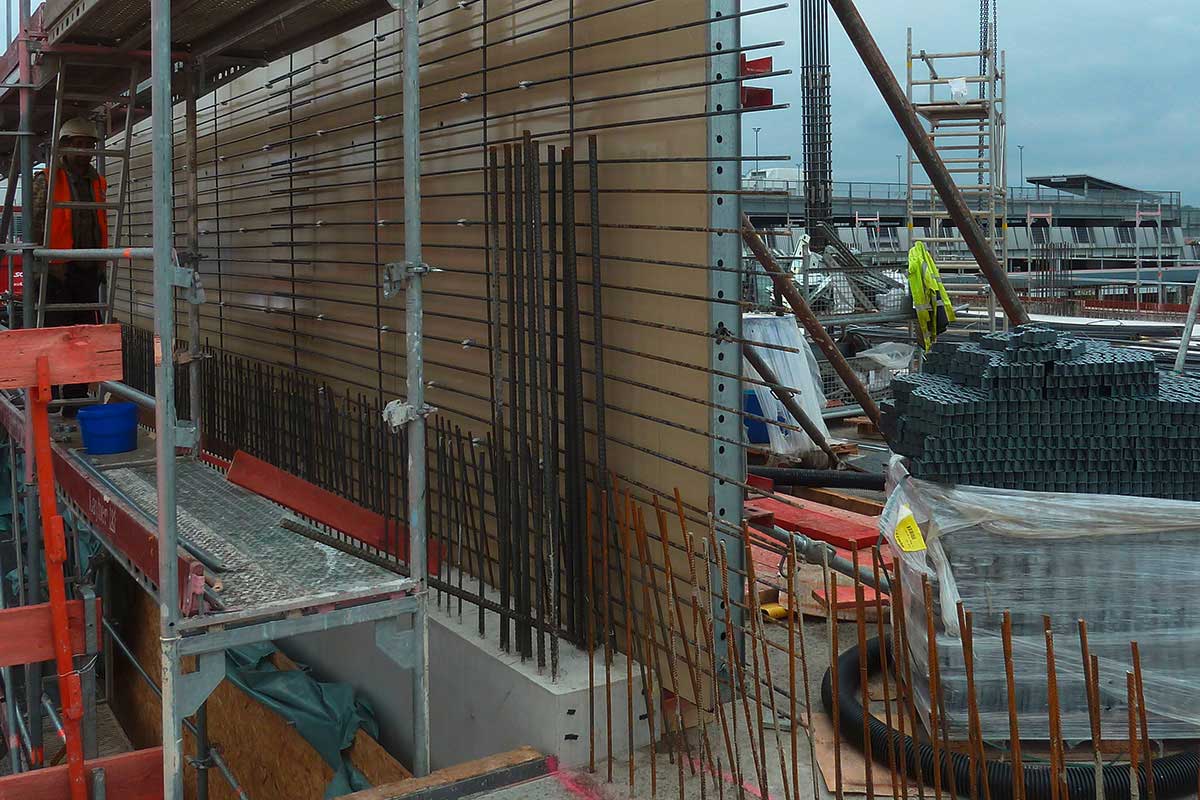
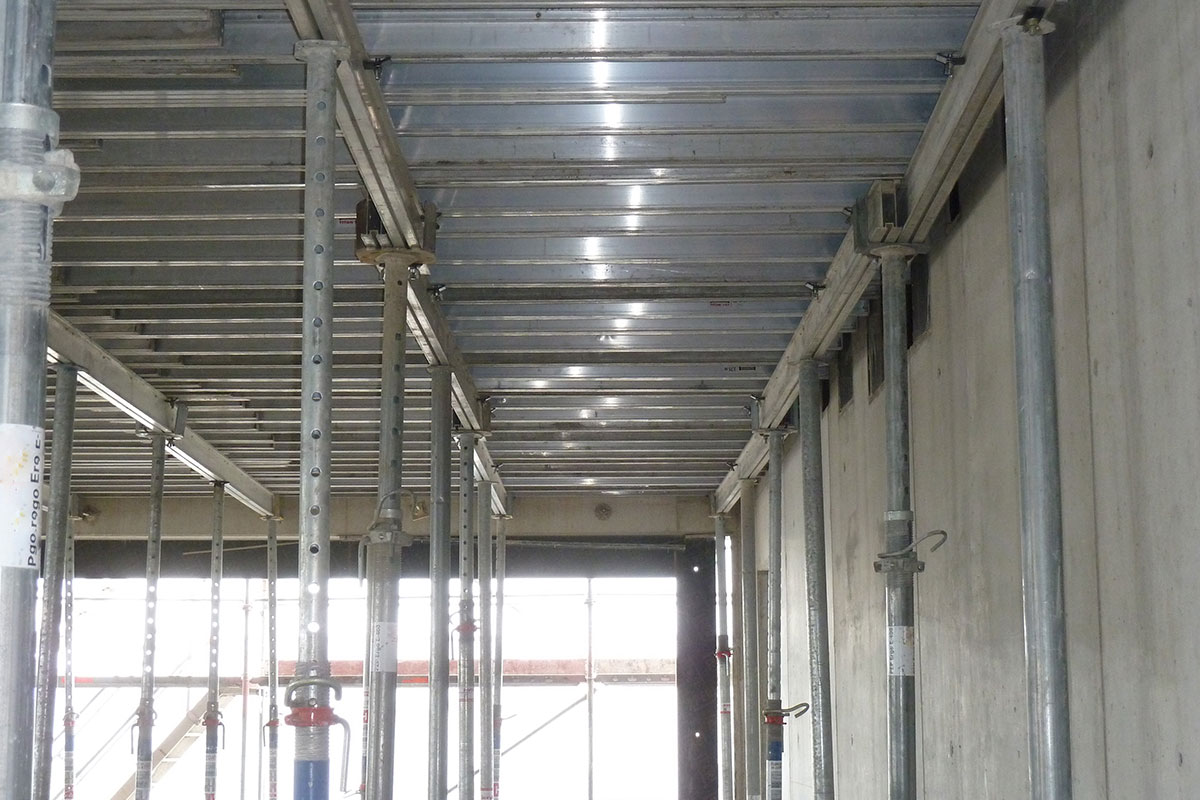
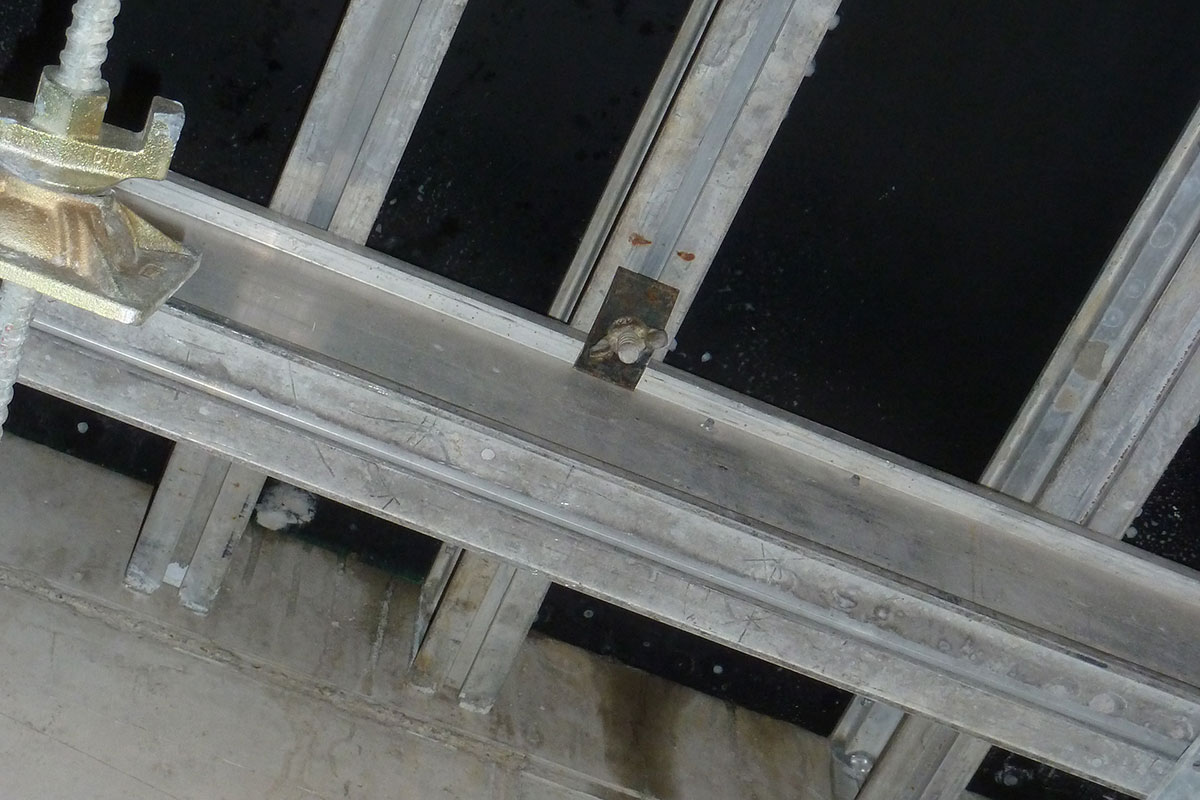
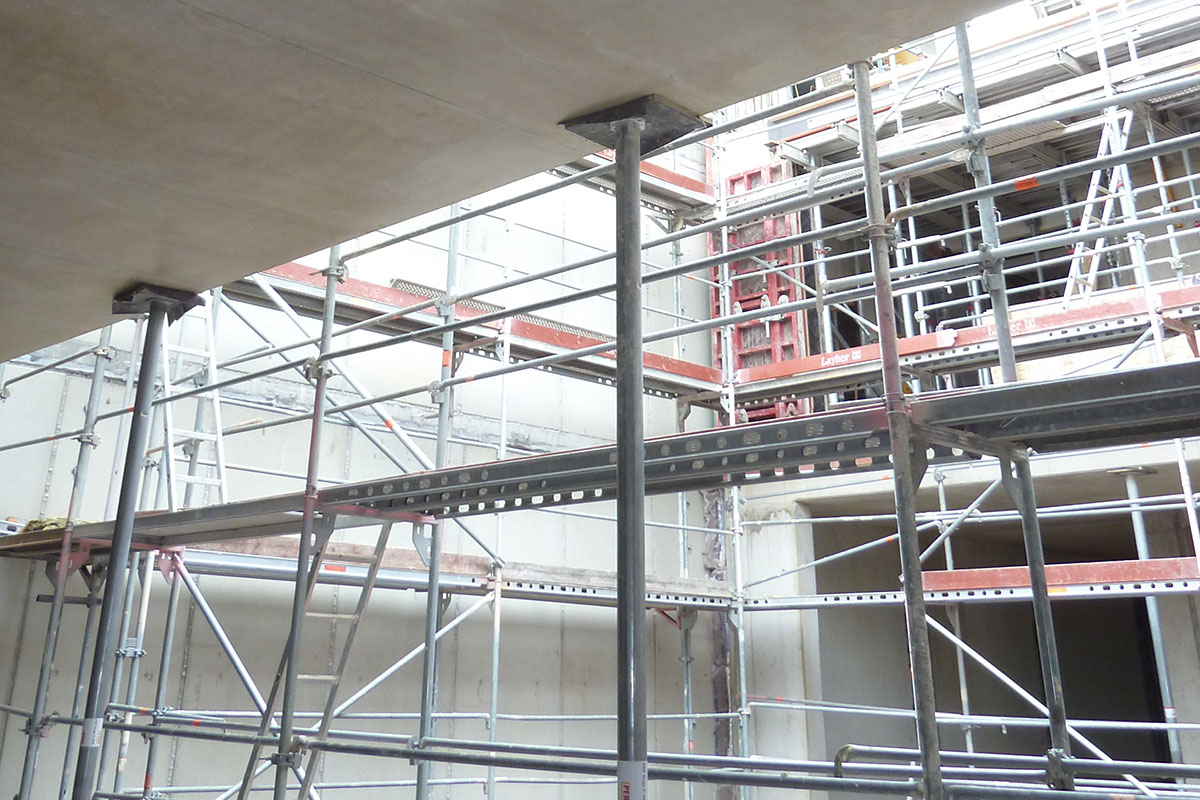
Optimal concrete surfaces – or rather undersides – were also required for the in-situ concrete ceilings. The undersides in these areas have a very uniform colour with a velvety matte texture.
One particularly practical detail of the Titan Alu Flex beams is the clamp pieces, which can be used to connect formwork beams and joists into a rigid beam grid during the formwork assembly. This made it easy to brace the ceiling panels with open edges.
The clamp pieces also allow steel props to be easily fixed to the beams, instead of the usual method of securing with nails on timber beams, which need to be removed afterwards and often leave damage on the beams.
The decision to opt for steel instead of traditional timber beam formwork for the walls and aluminium for the ceilings paid off for the Markgraf team in every respect: both in terms of work efficiency and the quality of the concrete result – all at only slightly higher overall costs!
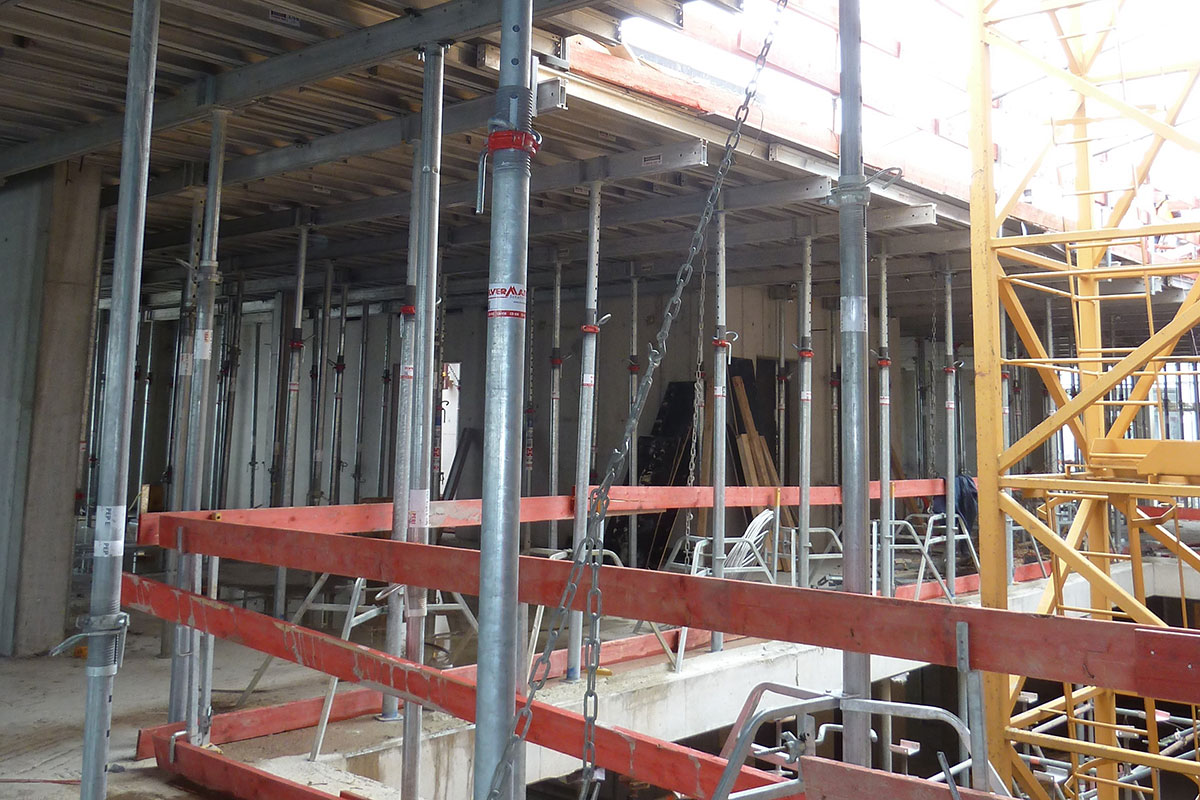
We look forward to hearing from you!
Richtbergstraße 8
97493 Bergrheinfeld
Germany
info@mayerschaltechnik.de
Phone: +49 (0)9721-78960
Fax: +49 (0)9721-789666
Wir freuen uns über Ihre Kontaktaufnahme!
We looking forward to hearing from you!
We look forward to hearing from you!
We look forward to hearing from you!