The contract to build the structural shell in Stuttgart-Feuerbach, at a cost of roughly €2 million, was awarded to contractor Karl Bürkle from Fellbach.
Besides the numerous precast concrete elements supplied by the Bürkle concrete works, some 1300 m² of in situ concrete walls had to be built as well, in different heights and mainly in fair-face quality. To do this, height-adjustable PRIMAX formwork components were ordered from Mayer Schaltechnik in Bergrheinfeld. In addition, Bürkle used considerable quantities of Mayer Schaltechnik ultraMAX and aluMAX wall formwork components from its own stocks. Supervisor Mario Rodrigues used those systems to build walls without fair-face finishes, also for the many downstand beams supporting the floor over the basement garage (in places 45 cm deep), some of whose intersections were really complex.
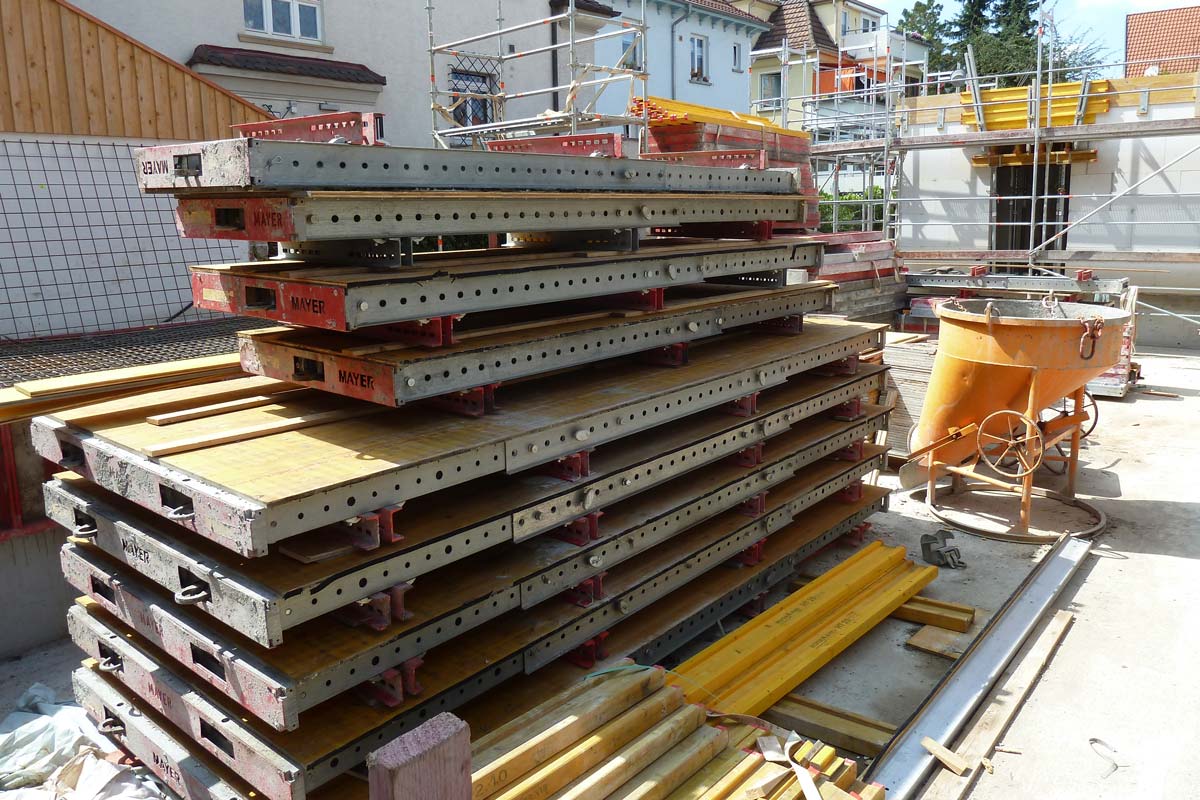
Mayer Schaltechnik extended the PRIMAX frames to 5 m, the tallest wall height required, faced them with 3S sheeting according to the architect’s specification and delivered them to Stuttgart as ready-to-use storey-height formwork panels – almost 300 m² in total. To reduce the suction effect of the new sheeting and achieve a more consistent concrete finish, the wood was treated with cement slurry prior to the first use.
One particular feature of the height-adjustable PRIMAX system – besides its stiffness and dimensional accuracy under the full weight of the wet concrete – is primarily the ease with which it is set to different lift heights. The telescopic beams can be infinitely adjusted to any height between about 4 and 6 m using the Vari clip – and if that’s not high enough, extended with another frame or telescopic section. Wall formwork more than 13 m high has already been achieved in this way – and all within the DIN 18202 flatness tolerances.
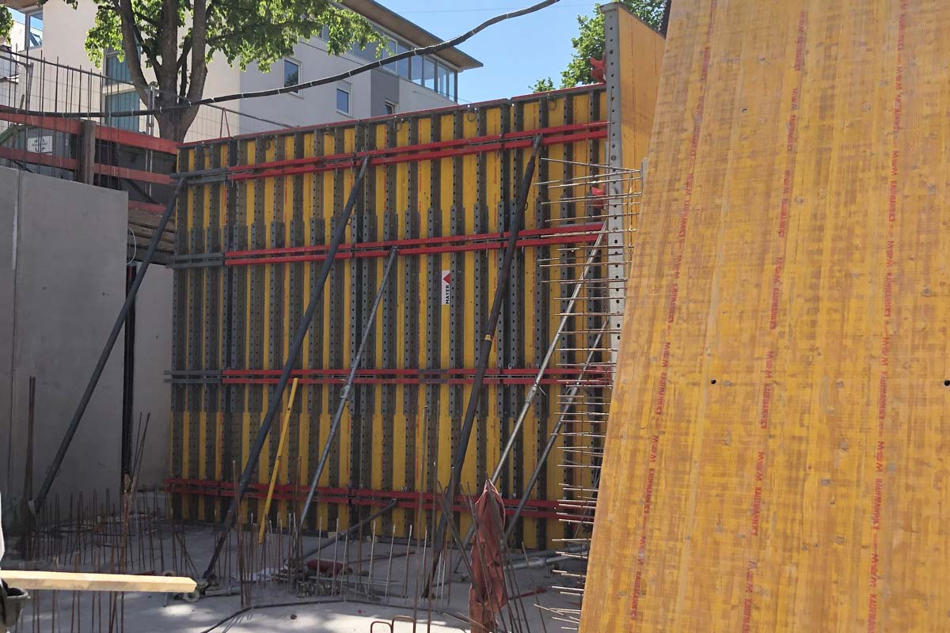
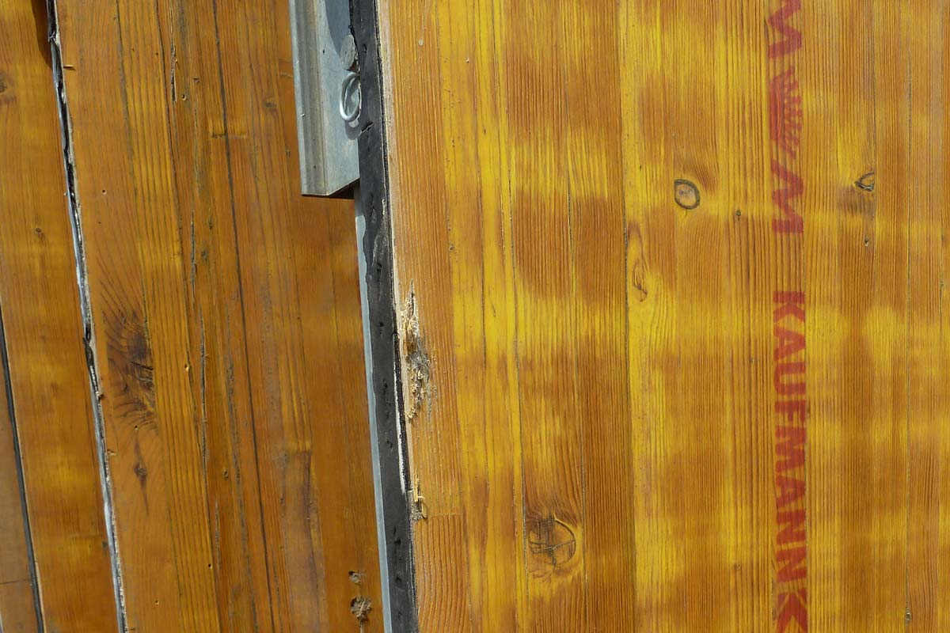
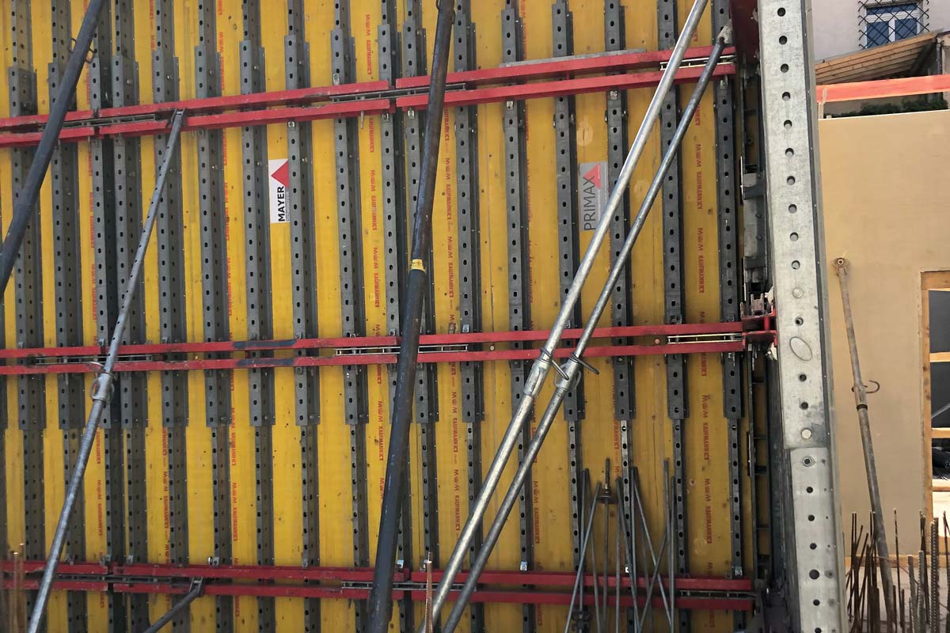
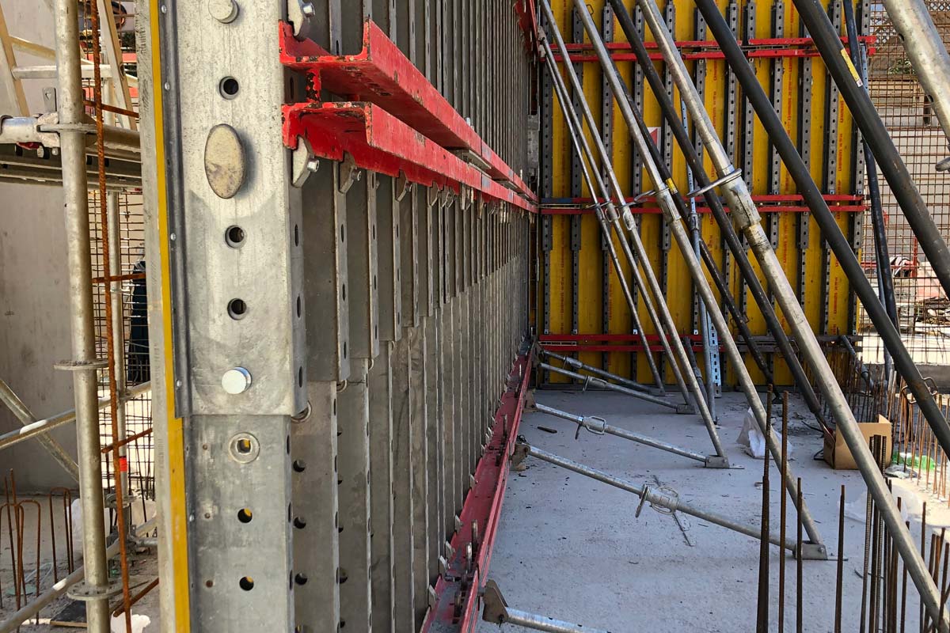
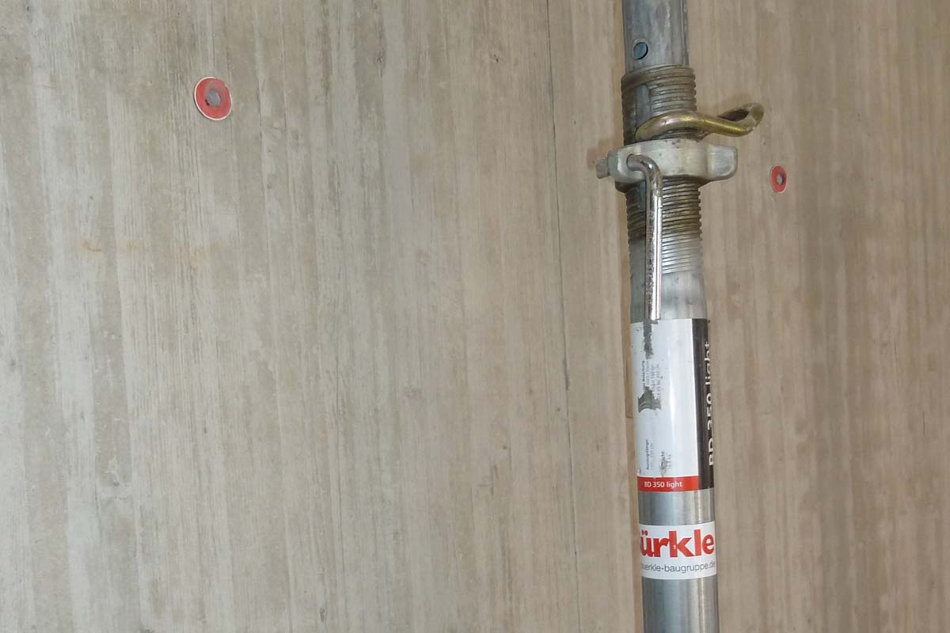
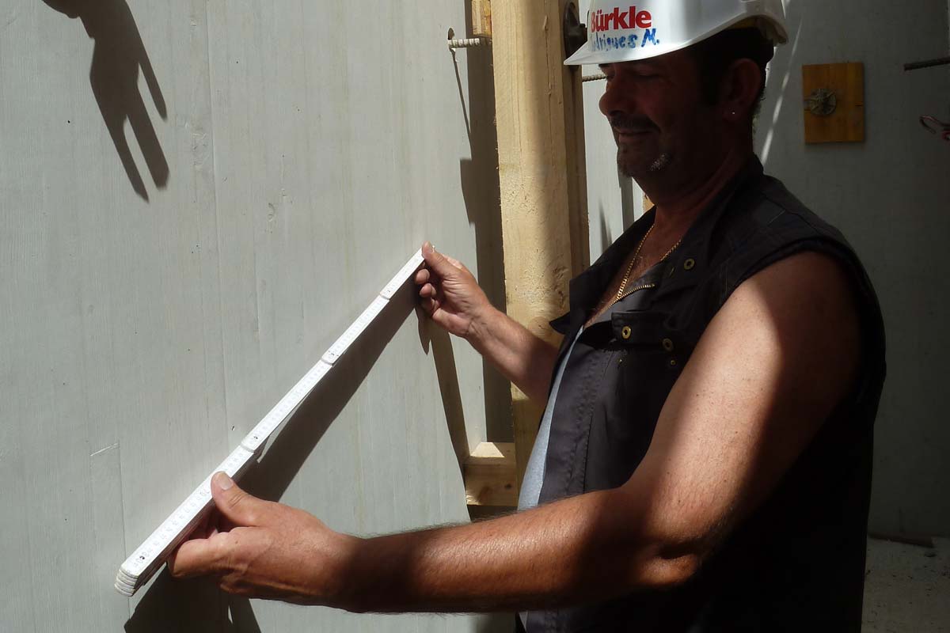
The church project also involved different concrete lift heights, which meant that many of the PRIMAX panels had to be set to a lower height as work on site progressed. So 33 panels were shortened from 5 to 3.9 m by retracting the telescopic beams and removing extension beams. However, that work took only a few hours. As supervisor Mario Rodrigues says: “The system is self-explanatory, even inexperienced workers quickly learn what to do.” Both the client and the architect are satisfied with the concrete finish, even where the 3S sheeting was fixed to the frame at 90° to its maximum loadbearing direction to achieve the vertical grain texture required.
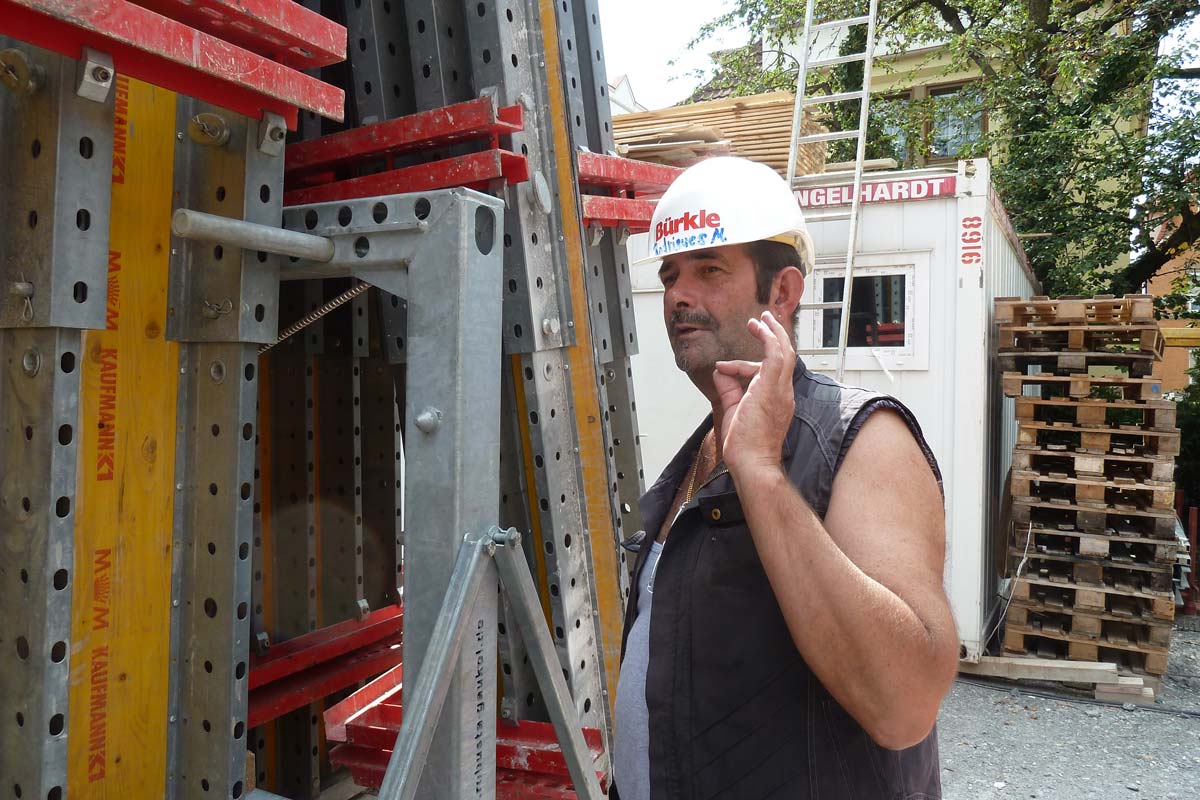
We look forward to hearing from you!
Richtbergstraße 8
97493 Bergrheinfeld
Germany
info@mayerschaltechnik.de
Phone: +49 (0)9721-78960
Fax: +49 (0)9721-789666
Wir freuen uns über Ihre Kontaktaufnahme!
We looking forward to hearing from you!
We look forward to hearing from you!
We look forward to hearing from you!