Mayer Schaltechnik 3D formwork software
“M-Plan” is our formwork tool for Autodesk® Revit® – formwork concepts were never easier!
M-Plan from Mayer Schaltechnik is a planing tool conceived for Revit® which helps you to design your formwork quickly and easily.
Innovative solutions: M-Plan allows you to integrate components from our wall and floor formwork systems directly in the Revit® model. Practical, predefined parts lists for outputting the formwork elements and accessories required – sorted according to concreting pours – simplify work preparations and logistics and also ensure dependable designs and pricing. What is included in M-Plan from Mayer Schaltechnik? The M-Plan data package comprises complete parts groups with all accessories, automated formwork configurations for some products and the ensuing parts lists for ultraMAX S/L, ultraMAX folding inspection chamber formwork, aluMAX, PRIMAX, access ladder, miniMAX, Ischebeck TITAN aluminium scaffolding/beams, Ischebeck TITAN HV slab formwork.
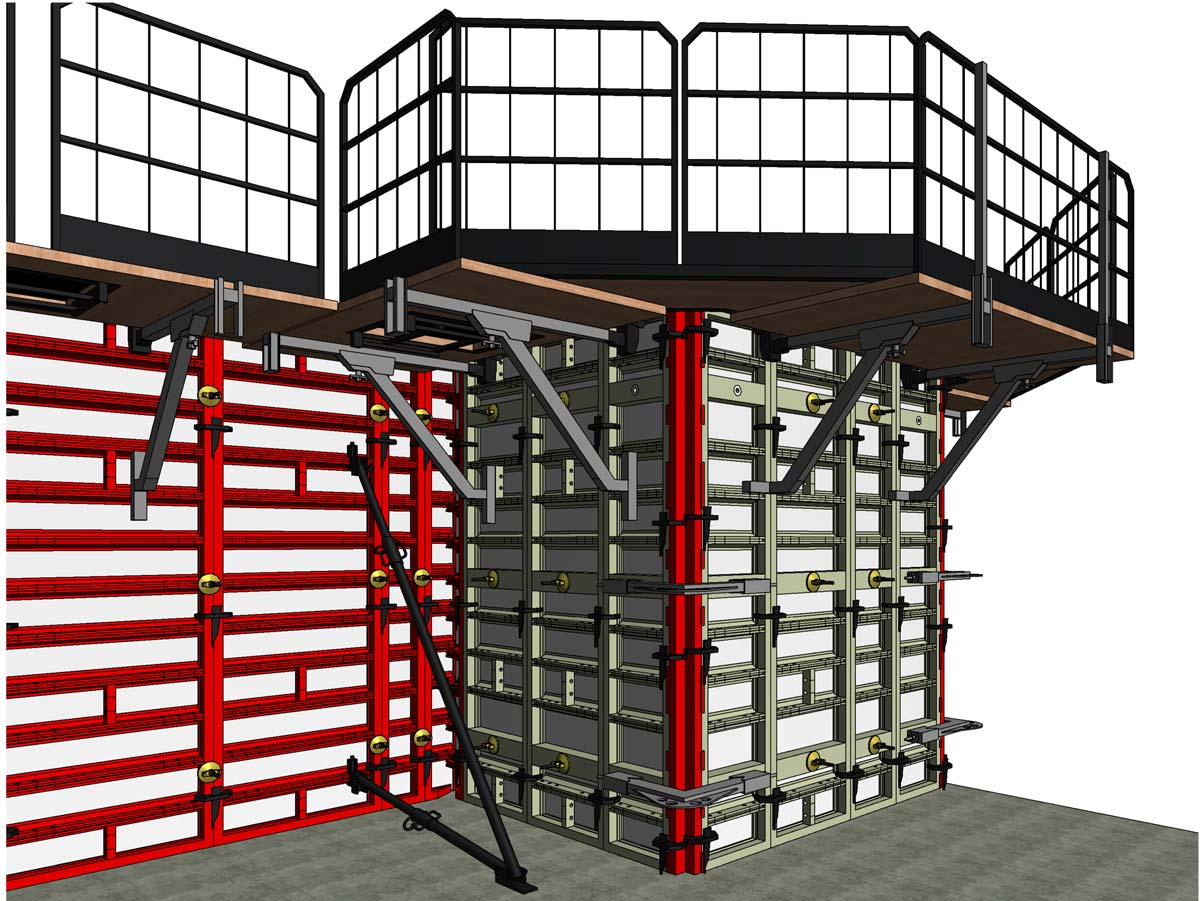
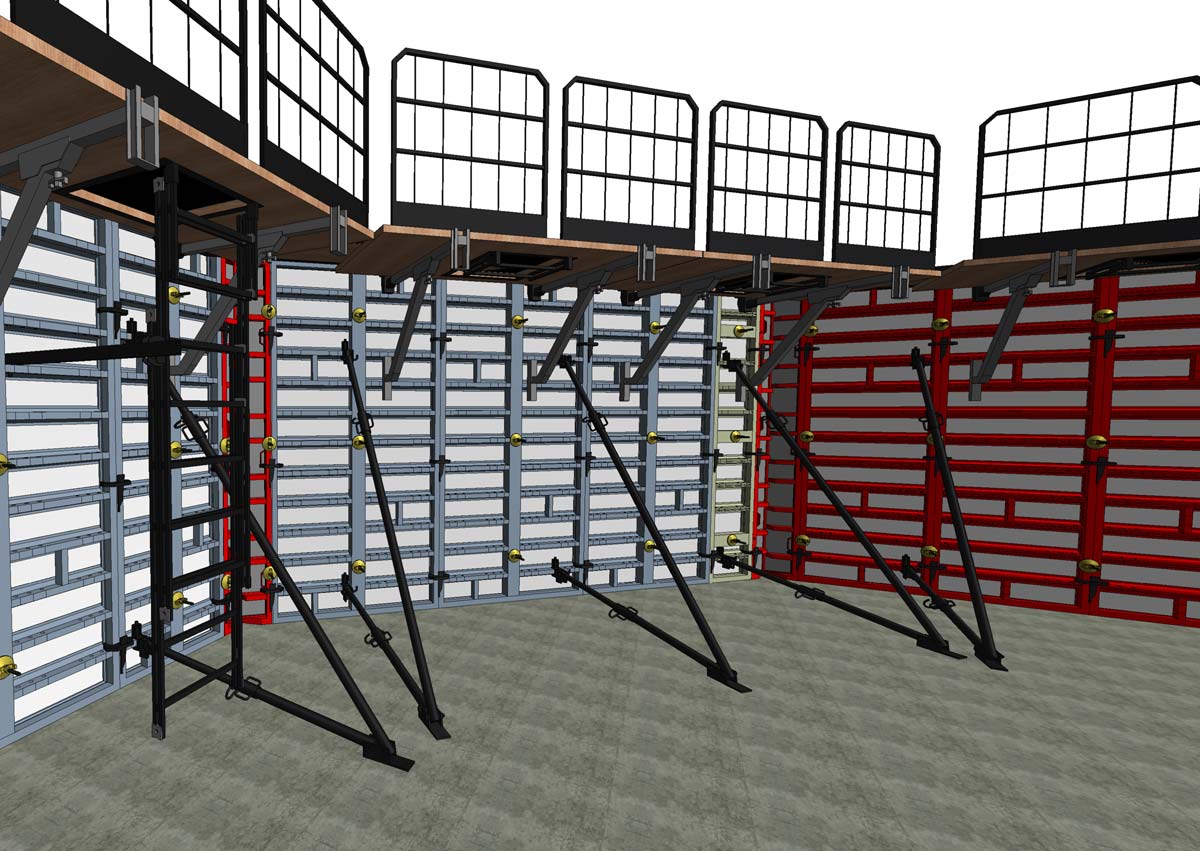
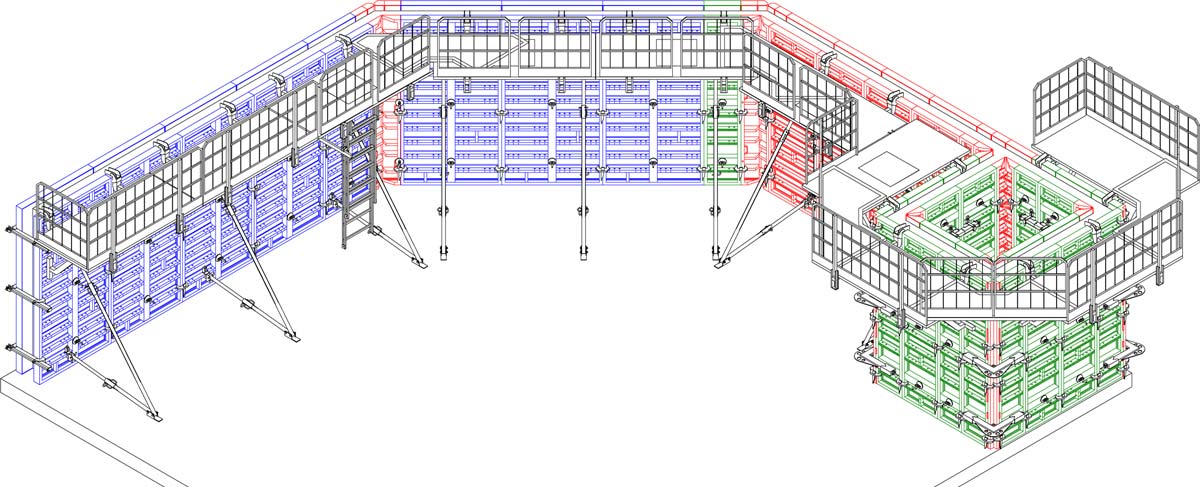
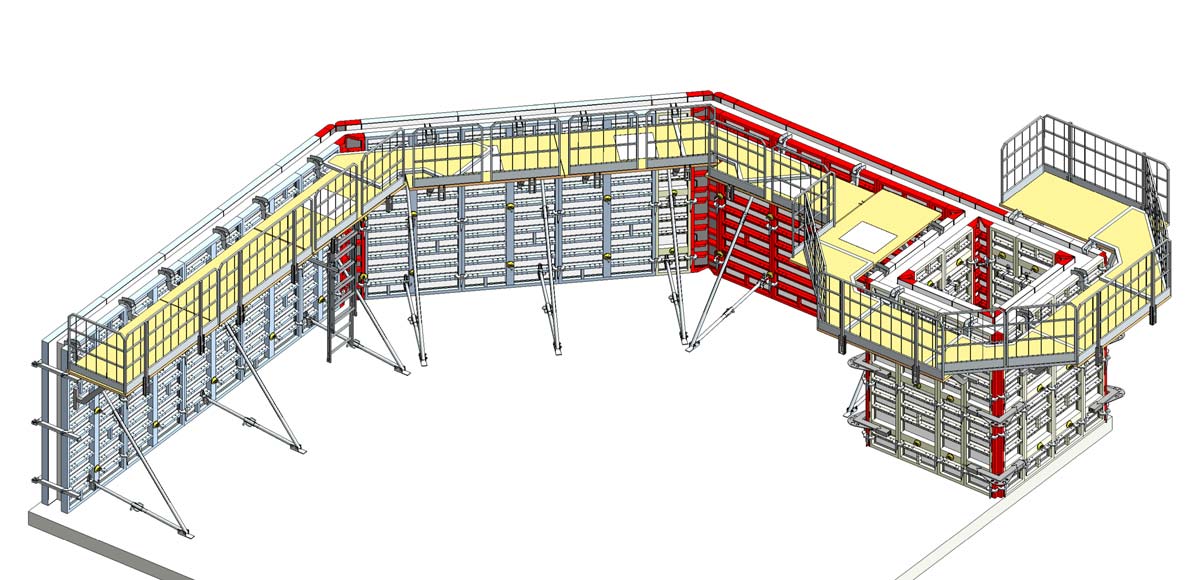
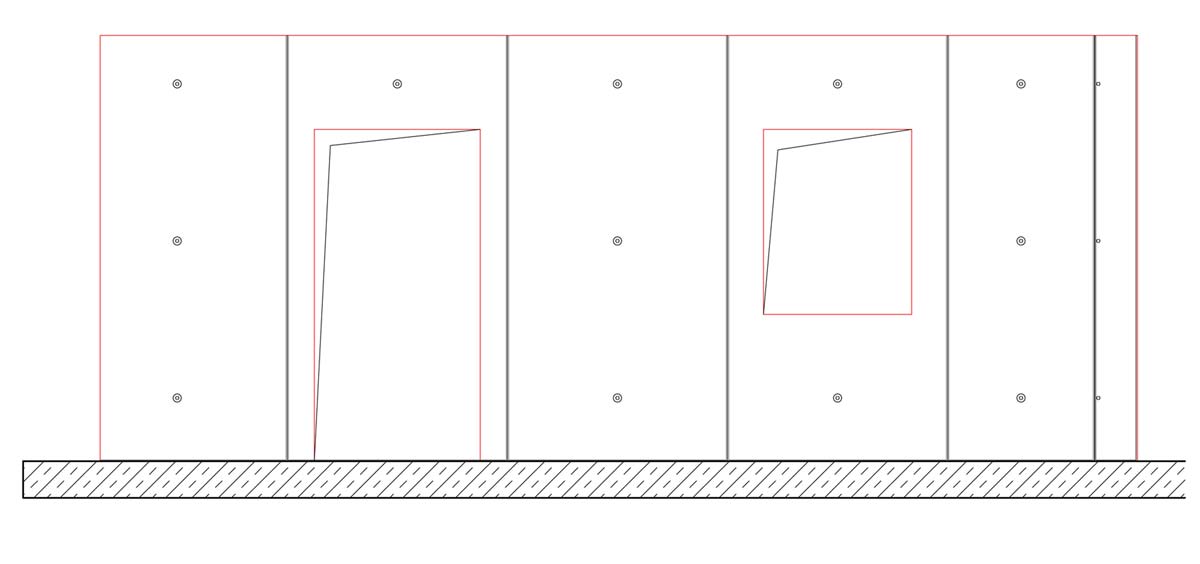
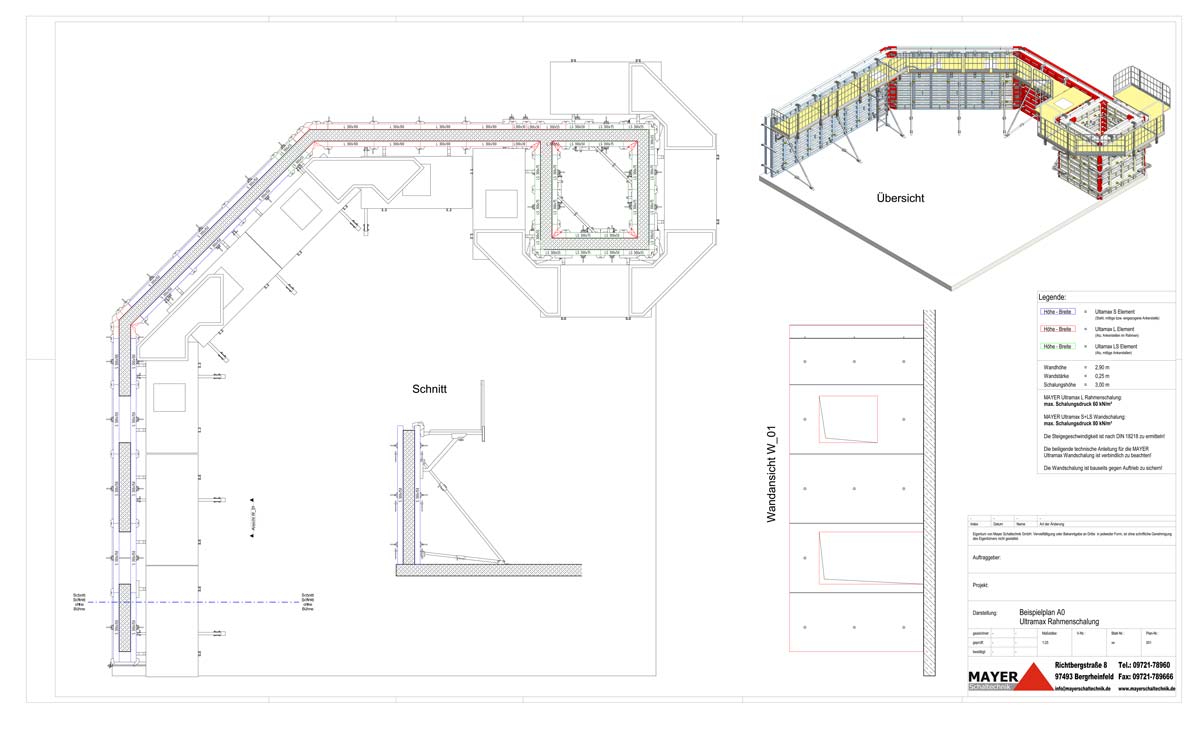
We look forward to hearing from you!
Richtbergstraße 8
97493 Bergrheinfeld
Germany
info@mayerschaltechnik.de
Phone: +49 (0)9721-78960
Fax: +49 (0)9721-789666
Wir freuen uns über Ihre Kontaktaufnahme!
We looking forward to hearing from you!
We look forward to hearing from you!
We look forward to hearing from you!